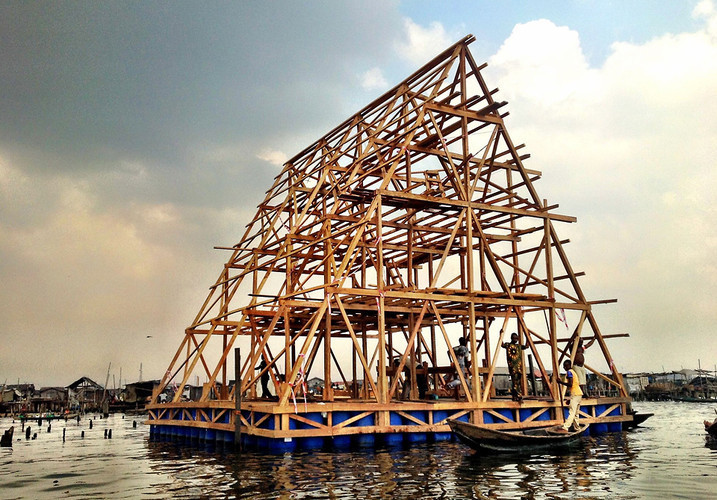
For decades, scientists have been warning us about global warming, and the consequences of human actions on the planet in the form of environmental disasters. The construction sector is today one of the major contributors to global warming and the climate crisis. According to data of the United Nations (UN), currently, 36% of the global energy is dedicated to buildings and 8% of all pollutant emissions are caused by the production of concrete alone.
Therefore, the architectural community is directly related to climate change, through the energy wasted on buildings and material production for the construction sector.
Reflecting on this, we have compiled a set of five projects from different parts of the world that offer solutions to aid the fight against the climate crisis.
Self-sustainable Floating Pavilion in Rijnhaven, Rotterdam

In order to address the challenges of global climate change, and aiming to be the world capital of reduction of CO2 by reducing 50% of its carbon emissions, Rotterdam developed a set of self-sustainable floating structures in 2013, with ambitious plans to adapt to rising sea levels.

The project is a catalyst for combating climate change, operating from three connected domes anchored within the Dutch city’s old harbor. The pavilion was designed by DeltaSync and Publicdomain Architects and is an unprecedented example of innovative, sustainable and climate-proof architecture. The idea is that the structures host different uses, but above all a community of floating houses. The translucent shelter relies on solar energy and its structure is made of anti-corrosive plastic ETFE, which is 100 times lighter than glass and therefore ideal for a floating structure.
Humanscapes Habitat Urban Living / Auroville Design Consultant

Built in India, this housing project is an applied research and demonstration project of Sustainable and Integrated Urban Living Project, used for benchmarking in housing. Appropriated due to the present global crisis of energy and climate change, it presents solutions in order to achieve a sustainable development, seeking to upgrade the capability of the currently unorganized construction sector of India, encouraging the transition of buildings with high embodied energy materials to technology and building materials that may reduce the carbon footprint.

Using local building materials and skills, the residences become a net energy-positive habitat by generating their own renewable energy. Some crucial items of the project are: zero-discharge of water, reduction and recycling of solid waste, local endemic species landscaping, and growing organic food. In addition, some natural consequences of the campus set-up are the reduction of journeys by integrating work and living spaces, coordinating community and infrastructure, as well as the adoption of clean mobility options like e-vehicles for external contact.
Makoko Floating School / NLÉ Architects

Taking into account the impact of climate change and sea-level rise in the last few years, and the coastal erosion and tropical rains that have overloaded the current system, NLÉ Architects developed this project for Makoko school. It was designed as a floating prototype to encourage architecture and urbanism of the coastal cities of Africa, creating houses, community centers and playgrounds with the same system.
Designed for 100 students and their teachers, the school offers 100m² of area and 10 meters of ceiling height. The project uses around 256 recycled plastic barrels to float on the water and reused wood structure. The electricity relies on solar panels, while the rainwater collection facilitates the use of odorless composting, installed as a solution for the nonexistent sewer system, making it self-sustainable.
Archifest Zero Waste Pavilion / WOW Architects

Using zero waste as a constructive strategy, this project was developed around two highly rapidly deployable and reusable systems. The zero-waste strategy considered time, materials, costs and the afterlife of the elements. The box-truss system, including the roof, takes a maximum of approximately 7 days to deploy. The membrane takes a maximum of approximately 3 days to install. Overall, the time frame to complete Wonder|Wall would be of about 10-15 days. The cellular membrane once taken down can be reused for other functions.
Oceanix City / Bjarke Ingels Group

As part of UN-Habitat’s New Urban Agenda, this project developed by Bjarke Ingels Group seeks to respond to the imminent threat of climate change, proposing the creation of the world’s first resilient and sustainable floating community, designed to accommodate 10.000 people. “Oceanix City” is a response to the prediction that by 2050, 90% of the world’s largest cities will be exposed to rising seas, resulting in mass displacement, and the destruction of homes and infrastructure. The scheme is anchored in the UN Sustainable Development Goals, enacting circular flows of food, energy, water, and waste, becoming self-sustainable.

According to Ingels, "The only constant in the universe is change. Our world is always changing, and right now, our climate is changing. No matter how critical the crisis is, and it is, this is also our collective human superpower. That we have the power to adapt to change and we have the power to give form to our future".


